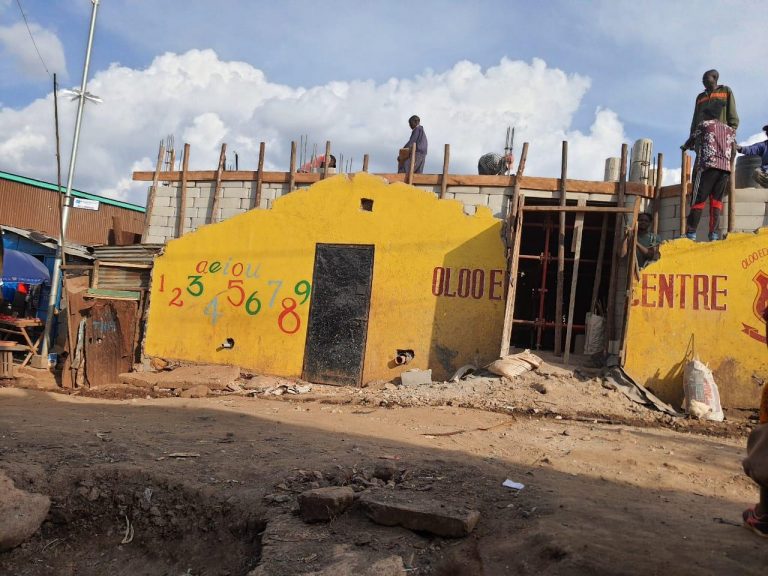The new building of Oloo’s Children Centre is already in full swing since May 2020. Growing numbers of students, great heat and hygienic problems of the previous school had led the slum dwellers to ask us from Start Somewhere for a new school building. We write more about the reasons for the school construction and our work before the construction project here.
During construction in Kibera, the special circumstances of the slum had to be taken into account. We therefore relied on high-tech planning with highly complex tools and low-tech execution by our experienced craftsmen, some of whom were trained by us. The sketches of the school, created by architect and project initiator Oliver von Malm with the help of special programs and algorithms, served as the basis for practical implementation by the team on site. A workshop prepared the workers for the processes.
To give you a good idea of the process from foundation to ceiling, we have listed the individual steps of the first construction phase here.
The Oloo’s Children Centre, which had become too small, was already demolished in March. Temporary corrugated iron houses in the typical local architectural style were erected for the teachers living on the site.
- Now that the old school has been demolished, the ground must be leveled in order to pour the foundation. The first row of stones must be as straight as possible. Our team on site got it right the first time.
- Finally, our hollow concrete blocks really come into their own. Brick by brick, row by row, the first floor of the school is built. Thanks to our Start Somewhere hollow concrete blocks, this works up to 10 times faster than a regular wall.
- Now the windows and doors are also being placed in their designated openings. A local welder from Kibera made these in his workshop for the school.
- One difficulty during construction was the false ceiling. Since our hollow concrete blocks also allow for rounded and stepless walls, the formwork for the ceiling also had to be partially rounded. Six talented local carpenters used a circular saw to perfectly fit the panels.
- The ring beams also had to be bent for the rounded walls. This, too, was mastered immediately by our talented team of craftsmen. Subsequently, the intermediate ceiling was successfully concreted.
The first construction phase and thus the construction of the first floor have now been successfully completed. The second phase will begin shortly, as soon as the team of the manufactory has produced enough bricks on site.

